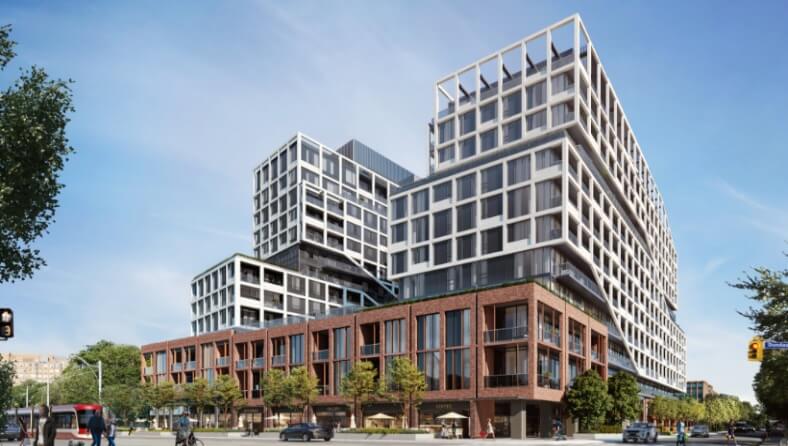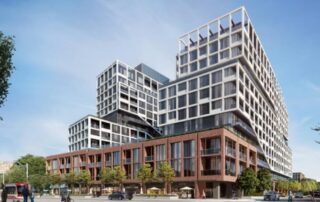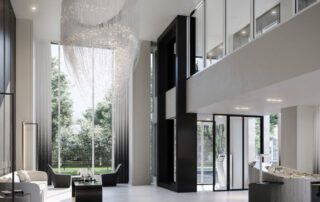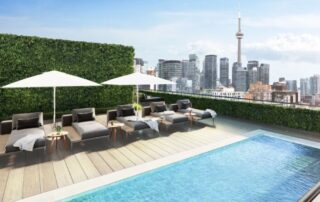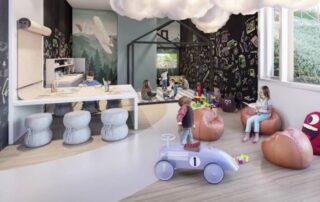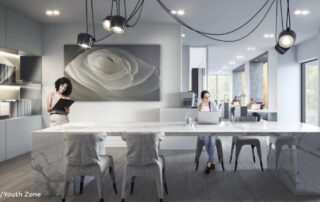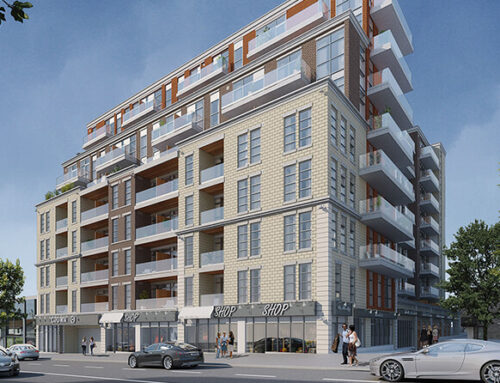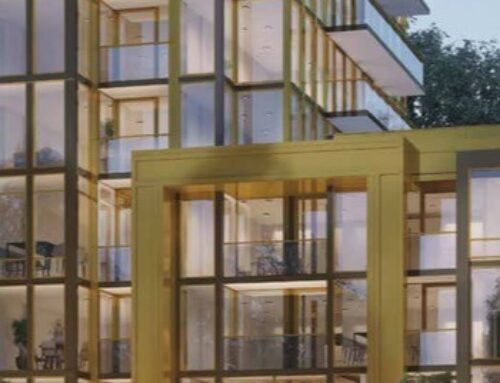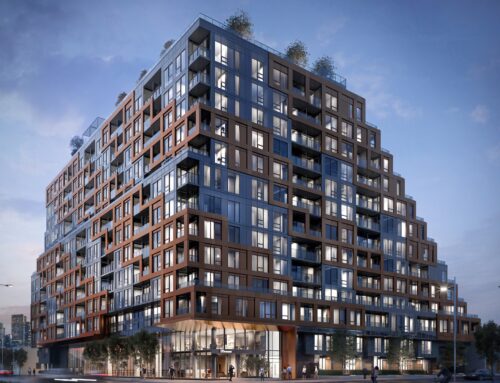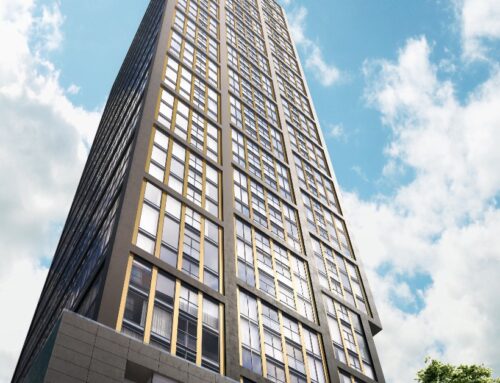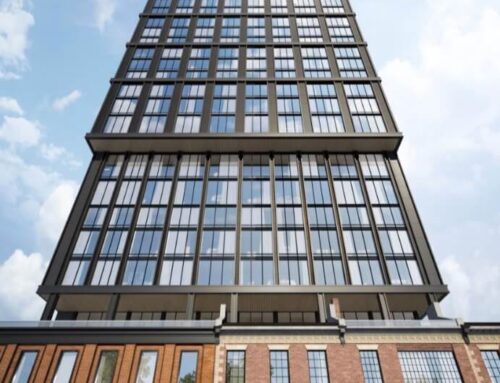Project Description
- UNITS: 175
UNIT SIZE: 516 sq.ft. – 1,531 sq.ft.
STORIES: 15
PRICE RANGE: $-
ESTIMATED COMPLETION: –
DEVELOPER: Tridel
- ARCHITECT: CS&P Architects, SvN
BUIDLING TYPE: Low-rise
PARKING: $–
MAINTENANCE FEE: – ¢/sq.ft.
AMENITIES
A remarkable array of amenities have been designed to foster a sense of connection, a sense of pride, and provide every opportunity for interaction. With a focus on well-being, MRKT’s common spaces pull together different lifestyles, so that each resident can enjoy an enriched environment and experience Life in Full Colour. Escape the everyday and immerse yourself in outdoor opulence. Spend your afternoons and evenings by the warm waters of MRKT’s rooftop pool, where you can swim or relax on the pool deck’s cabanas and soak in the views of the bustling neighbourhood below.
With a stroller storage room, MRKT ensures you can safely valet buggies and pushchairs, while keeping your home open and uncluttered. The Kids Zone and Youth Zone are where children and teens can go to meet, exchange ideas and let their creativity run free—all while being just steps from home. There will always be a stunning backdrop for any event or gathering at MRKT. Dine al fresco on the 5th floor outdoor dining area with BBQ stations, or host friends and family in the spacious, contemporary party room on the 15th floor. End the evening relaxing in the rooftop lounge with a cocktail in hand overlooking the city’s twinkling night sky.
FEATURES
Tridel’s newest downtown Toronto condo, steps from Kensington Market. On the corner of Dundas St. W. and Denison Ave., above the award-winning Alexandra Park community, CS&P Architects and SvN Architects + Planners have envisioned a condominium that integrates itself into the existing fabric of the neighbourhood; one which welcomes the outside in, and provides a seamless connection between the public and private spaces.
MRKT is a 15-storey architectural marvel. Between tree-lined streets, a four-storey brick podium rises to a striking, contemporary white precast grid pattern facade. As a new vertical community, MRKT offers the rare opportunity for parents to raise their children in residences that are specifically designed for families, with 175 suites, ranging up to 1,531 sq. ft., carefully considered to maximize layout and size. Ample storage space and open-concept floorplans stretch the interiors, making MRKT a comfortable home for every family.
LOCATION
Spadina Ave & Queen St W, Toronto
REGISTER HERE
CLIENT FEEDBACK
Thank you! We were thrilled to get our preferred unit in Auberge Condo project by Tridel.
